Ashiana Vatsalya- mahindra-world-city Chennai
-
-
Under Construction
Phase I & II
-
Ashiana Vatsalya – Senior Living in Chennai
Welcome to Ashiana Vatsalya- a premium senior living community designed to redefine the notion of retirement living. Ashiana Vatsalya is more than a retirement home in Chennai; it's a promise of paradise, blending tranquillity, community, and scenic beauty. This visionary sanctuary, boasting exceptional views from higher floors and rolling hills, embodies the aspirations of a peaceful retirement. Situated in Chennai's well-known MWC with 4.8 acres of lush greens within the project, it offers an idyllic environment, a legacy upheld by Ashiana's esteemed reputation as the nation's premier senior living provider. Vatsalya boasts proximity to the city's centre and forges a vibrant lifestyle. Its landscape is an ode to holistic living, offering cultural, recreational, and wellness spaces designed for both seniors and their families. From sculptures at the entrance to tropical swimming pools and acupressure pathways to outdoor gyms, every corner exudes an ambience of leisure, inviting a life where every day is a celebration. Come visit us at Ashiana Vatsalya- a retirement home in Chennai, where dreams of an extraordinary retirement are transformed into a vibrant reality!
Day At Senior living
SELECT YOUR HOME
-
3 BHK + 2T Flat
Super Area : 1530 sq ft (142.14 sq m)
Carpet area : 1044.21 sq ft (97.01 sq m)
140 lakhs - 157.15 lakhs
-
2 BHK + 2T Flat
Super Area : 1248 sq ft (115.94 sq m)
Carpet area : 836.03 sq ft (77.67 sq m)
111 lakhs - 128 lakhs
-
2 BHK + 2T Flat
Super Area : 1248 sq ft (115.94 sq m)
Carpet area : 830.55 sq ft (77.16 sq m)
110 lakhs - 122 lakhs
-
1 BHK Flat
Super Area : 891 Sq Ft(82.77 sq m)
Carpet area : 554.99 Sq Ft (51.56 sq m)
72.97 lakhs - 79.34 lakhs
* The amenities & facilities depicted above are for the whole project. For phase wise facilities, refer the site map.
Legal Documents
More About Ashiana Vatsalya
Happy Seniors At Ashiana
Experience Senior Living
Come and experience the lifestyle you can enjoy after retirement. Spend time with similar age group, talk to our senior residents and get to know their experience of ageing gracefully
FAQ’s
The total site area of Ashiana Vatsalya is 18 acres of which approximately 4.8 acres is earmarked as green area within the project premises. The total saleable area is around 13 lakh square feet.
The project offers 1 BHK, 2 BHK, and 3 BHK units with sizes ranging from 891 sqft for 1 BHK to 1530 sqft for 3 BHK. There are a total of 1114 units planned across 13 towers.
Residents can enjoy amenities like a 42,000 sqft clubhouse, cafeteria, library, yoga room, indoor and outdoor sports facilities, daycare, meditation area, walking trails along the lake, and 24/7 medical facilities will also be provided.
Vatsalya is approx. 35 km away from Chennai International Airport.
Safety of residents is the top priority. The project has security features like high walls, guarded gates, CCTV coverage and emergency response systems. A team of trained staff will also reside onsite.
The project is expected to be completed in phases over 6 years. The first phase comprising some towers is planned to be completed and ready for possession in 2028.
The target group is Indian citizens above age 55. Priority will be given to families without dependent children looking for independent senior living.
One can visit the sales gallery at the project site and register interest by paying a token amount. Booking will be done basis availability by paying 10% of the cost price as booking amount.

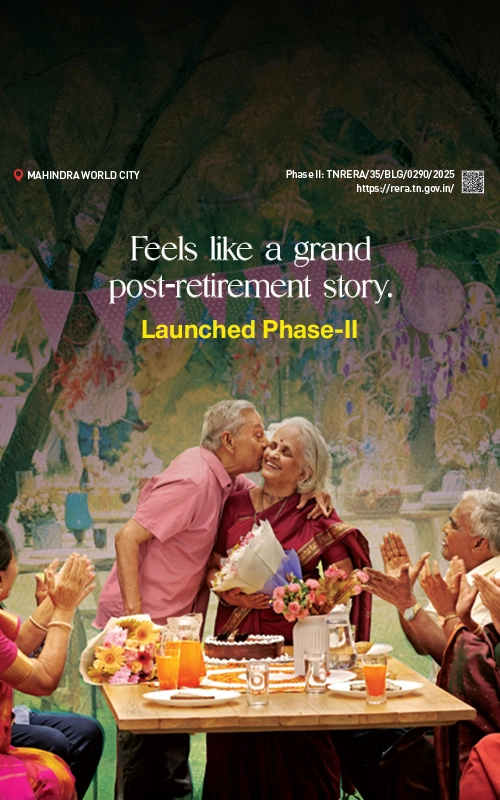
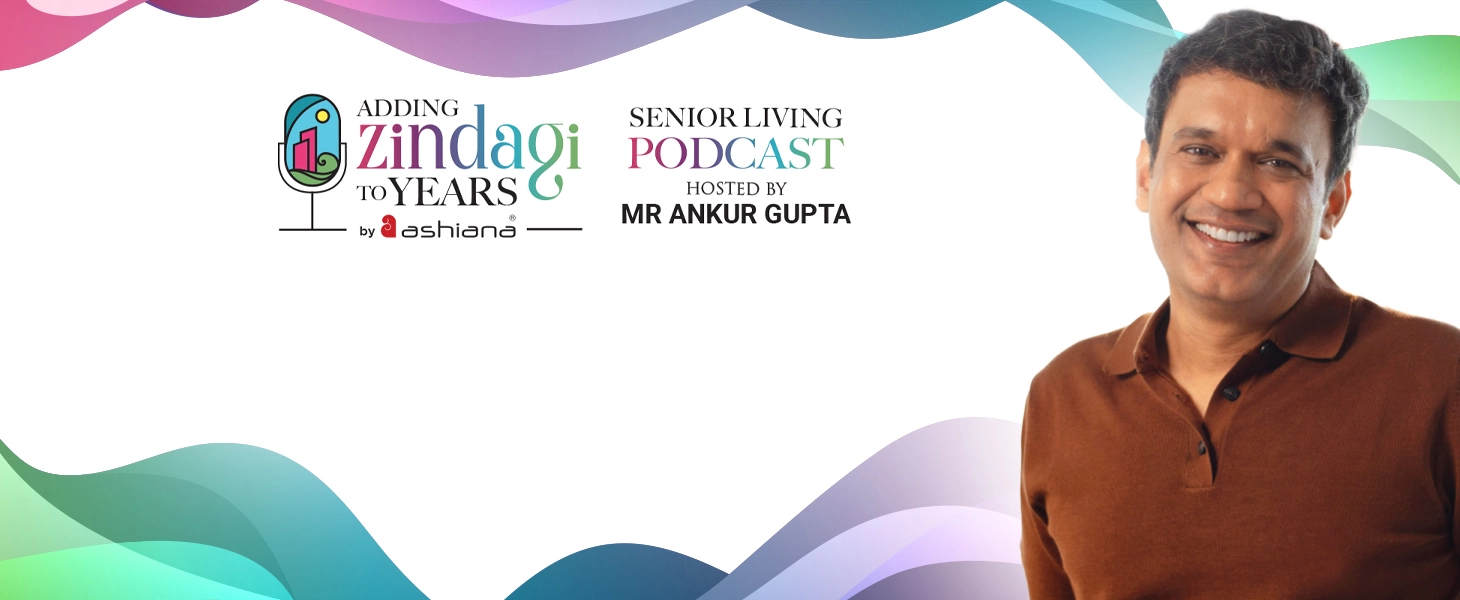
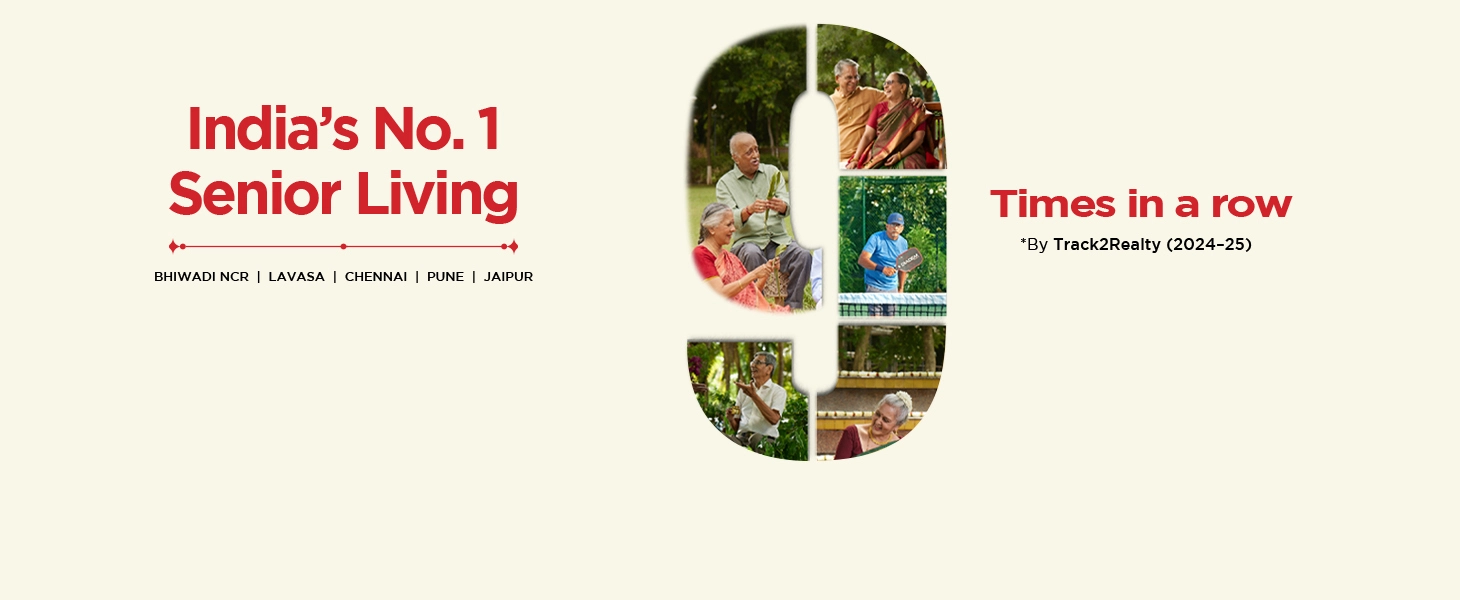
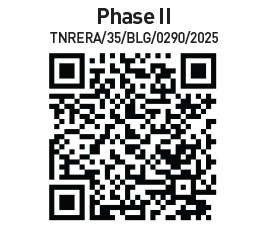










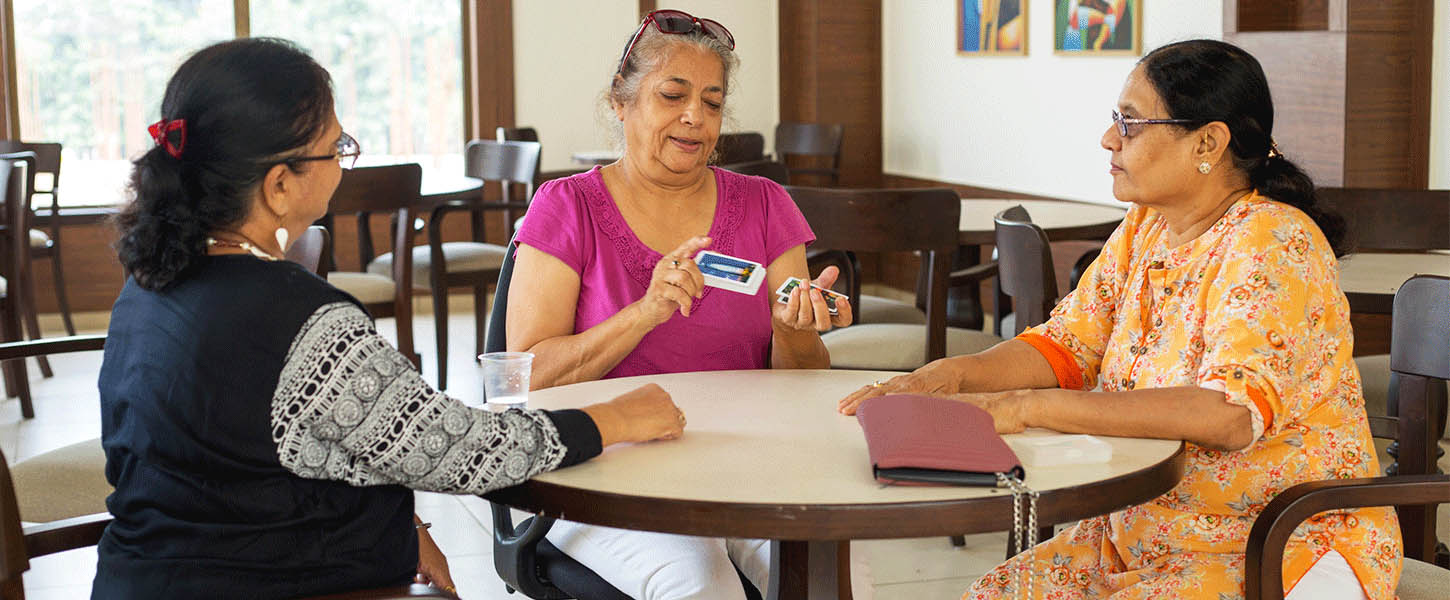





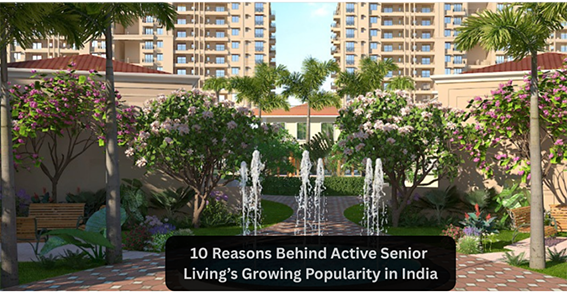
![10 Best Senior Friendly Travel Destinations in India [2025] 10 Best Senior Friendly Travel Destinations in India [2025]](https://www.ashianahousing.com/uploads/blog/10-best_copy-1756463382.png)
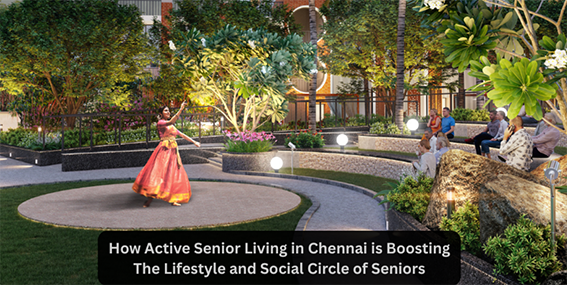
-1757913720.jpg)

Comments